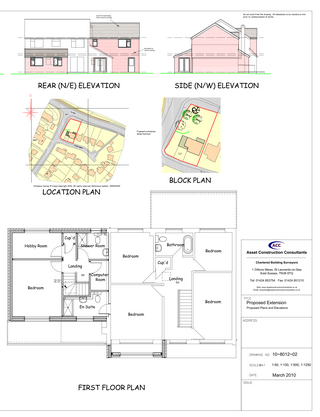Building Design
Drawings
Asset Construction Consultants can prepare drawings for all types construction projects and property from the small domestic extension to large scale projects. Our drawings range from basic sketch designs to full working drawings including the necessary details needed to construct.
In the first instance we offer a free, no obligation meeting to enable us to provide you with a quotation for our services for your particular circumstances.
These drawings can be prepared for many types of projects and include but are not limited to:
- New build
- Conversions
- Change of use
- Refurbishments
- Maintenance works
- Disabled adaptations
All our drawings are prepared in electronic industry standard *’dwg format. Our drawings are provided in hard copy paper format (normally paper sizes up to A1) and Adobe *.pdf format. However, there are occasions when *.dwg or *.dxf formats are required and these can also be issued subject to certain conditions.
Initially, we carry out a full measured survey of the existing building or survey the land if the site is undeveloped. From this survey we then prepare as existing drawings from which the sketch, detailed and working drawings are developed. An example of this type of drawing can be downloaded from the Example downloads box.
We will ensure that your ideas are translated into an economic design which fulfils your requirements and complies with building legislation.
Basic drawings are normally all that is needed for a planning application (if planning permission is required) and Asset Construction Consultants will normally prepare these drawings omitting all the technical details at this stage.An example of this type of drawing can be downloaded from the Example downloads box. On occasions, there is a need for more or different artistic input. In these situations we call upon an experienced local Architect who can offer a full design service. For a link to Marks website click here.
Once planning permission has been obtained the technical detailing required for a Building Regulation application is added to the drawings. An example of this type of drawing can be downloaded from the Example downloads box.
With these drawings you can normally obtain reasonably accurate and competitive quotations from a number of contractors (or we can do this for you – see Construction section). However, the best way to get a quotation for a project and have cost control during the course of the works is to have a Specification of Works prepared (for further details please see the Specification of Works section).
For further information on both planning and Building Regulations please see our Legal section.
Please feel free to contact us regarding any of the above and to obtain a competitive fee quote for your particular circumstances.

Preparation of specifications and schedules of work
Asset Construction Consultants can prepare full specifications of works and schedule of works for all building works.
A specification of works is an extremely useful document. It generally consists of three sections, namely the Preliminaries, Materials and Workmanship and finally the Schedule of Works. Is it desirable on all but the smallest of projects and is indeed an essential part of the contact documentation for all major projects.
A specification of works enables you to basically tell the Contractor all your needs and requirements including what he needs to do, when he can do it and to what standard. It sets out all the necessary information for carrying out the works. One of its many advantages is that it makes it clear what the scope of works is, so as removing, as far as possible, the possibility of the Contractor requesting further money at a later date for something that has not been allowed for. It also acts as an aid for the Contractor during tendering as all works needed to be done are itemised and listed.
The specification of works is effectively a complete schedule of all the building works you require, including identifying the actual works, the quality of the works and details such as choices of materials, colours and electrical and plumbing requirements etc.
The specification of works will be set out in a format that will allow Contractors to quote each individual item. At tender stage (see Construction section) this gives you or the professional appointed on your behalf the opportunity to compare the quotes of all the different Contractors.
The document will also be a useful aid for the Contract Administrator (see Construction section) when works are commenced on site. When works are being carried out on site this document makes it easier to quantify and price items or elements of work which may no longer be required and you wish to remove from the contract.
For the smallest construction projects a brief schedule of works can be prepared. Whilst not as detailed or instructing as the specification of works this is normally enough to give an element of control during the works on site.
Please feel free to contact us regarding any of the above and to obtain a competitive fee quote for your particular circumstances.
